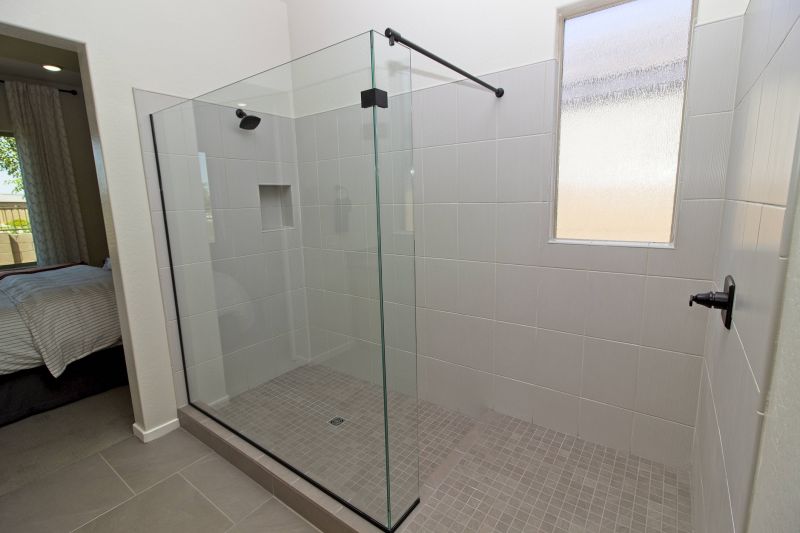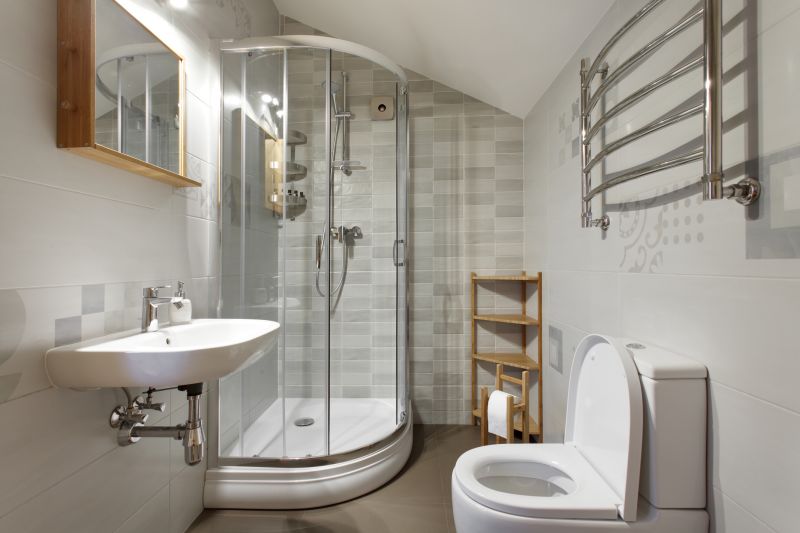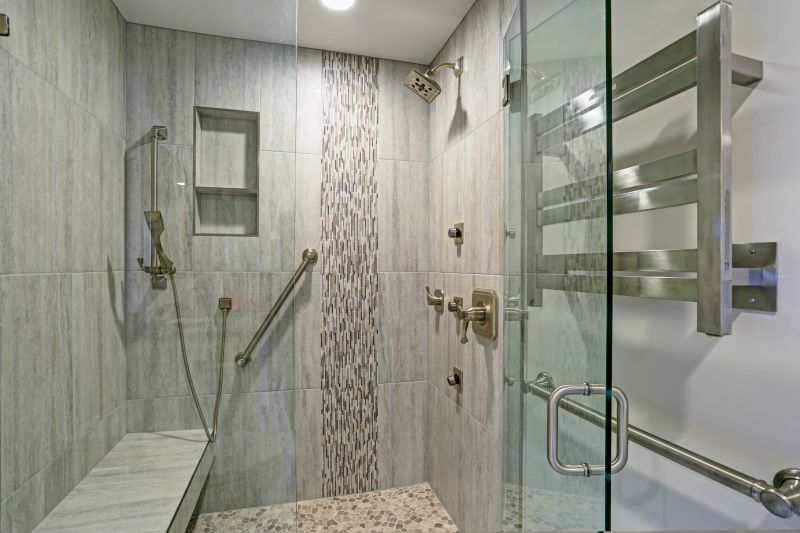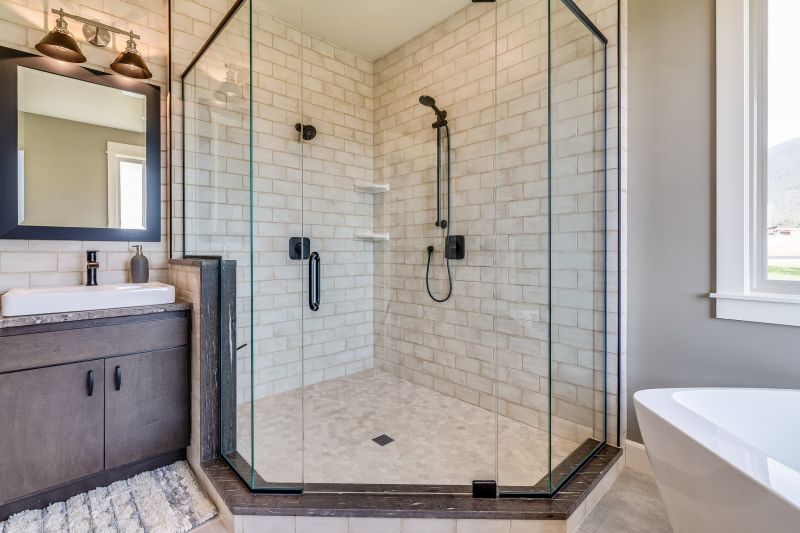Optimized Shower Layouts for Limited Bathroom Spaces
Designing a shower space in a small bathroom requires careful consideration of layout, functionality, and aesthetic appeal. Efficient use of limited space can create a comfortable and visually appealing environment. Understanding various layout options helps maximize the available square footage while maintaining ease of access and style.
Corner showers utilize an often underused space in small bathrooms. These layouts typically feature a quadrant or neo-angle design, which fits neatly into a corner, freeing up more room for other fixtures and movement.
Walk-in showers provide a sleek, open look that can make a small bathroom appear larger. They often feature frameless glass enclosures and minimalistic fixtures to enhance the sense of space and accessibility.

This layout demonstrates a compact corner shower with glass doors, ideal for maximizing space in tight bathrooms.

A linear shower setup along one wall, providing a streamlined look that fits well in narrow spaces.

An open walk-in shower with a glass partition, creating a spacious feel without sacrificing functionality.

A multi-panel shower enclosure with built-in shelving, designed to optimize storage in small spaces.
| Layout Type | Advantages |
|---|---|
| Corner Shower | Maximizes corner space, suitable for small bathrooms, allows for additional storage options. |
| Walk-In Shower | Creates an open, airy feel, accessible for all users, customizable with various fixtures. |
| Linear Shower | Fits along a wall, ideal for narrow bathrooms, offers a streamlined appearance. |
| Multi-Panel Enclosure | Provides ample shower space, includes built-in storage, enhances privacy. |
| Curved Shower Stall | Softens room edges, adds aesthetic appeal, fits well in rounded spaces. |
Lighting plays a crucial role in small bathroom shower layouts. Incorporating recessed lighting or waterproof LED fixtures can brighten the space without occupying valuable surface area. Proper lighting enhances the perception of space and highlights design features such as textured tiles or decorative glass panels.
Ultimately, optimizing small bathroom shower layouts involves balancing functionality with aesthetic appeal. Creative use of space, thoughtful layout choices, and quality materials contribute to a shower area that is both practical and visually pleasing, regardless of size constraints.






